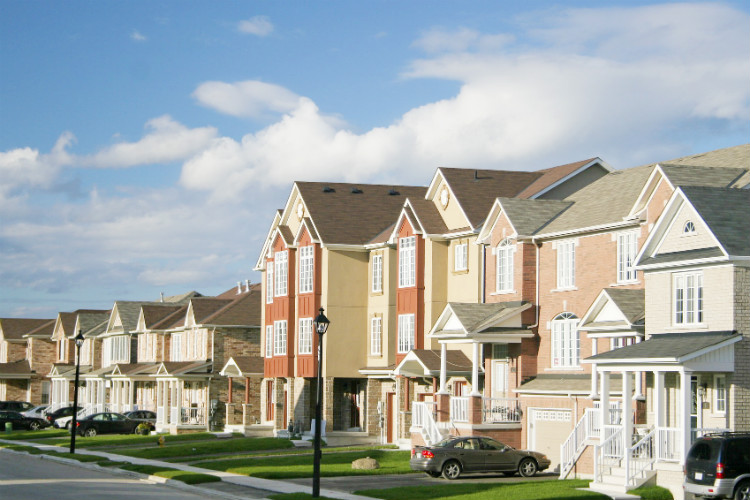 Intended or not, many zoning codes in Oregon tend to encourage development of large, detached homes to the exclusion of anything else. Yet, researchers found that denser housing configurations that are combined with an appropriate mix of other uses produce more walkable and less auto-oriented neighborhoods.
Intended or not, many zoning codes in Oregon tend to encourage development of large, detached homes to the exclusion of anything else. Yet, researchers found that denser housing configurations that are combined with an appropriate mix of other uses produce more walkable and less auto-oriented neighborhoods.
This 2016 report published by the Transportation and Growth Management program (TGM) builds on research of the Oregon Department of Environmental Quality that highlights ways to reduce carbon and energy impacts and boost housing that uses less land and energy. The environmental agency report found that building smaller homes was among the best ways to reduce that housing's environmental impact.
As fewer people have kids and people live longer, demographers expect the trend toward smaller households to continue. Meanwhile, many parts of Oregon are experiencing a severe lack of affordable housing. Collectively, these factors motivate research and encourage cities to explore space-efficient housing models and ways to support their production.
Read on for a report summary, or download a pdf copy of the report.
Download the  report without the appendix. (2.9MB)
report without the appendix. (2.9MB)
Download the  complete report. (10MB)
complete report. (10MB)
Report Summary
Overview
The report, Character-Compatible, Space-Efficient Housing Options for Single-Dwelling Neighborhoods (May 2016), describes housing types that support higher population densities in single-family neighborhoods in ways that maintain character and increase housing options. The highlighted housing types are:
- Cottage clusters
- Internal division of larger homes
- Corner duplexes
- Accessory dwelling units (aka "granny flats")
In Oregon, city populations are growing, while household sizes are shrinking and housing prices are rising. Yet, single-family zoning still comprises the dominant land use in most cities. In fact, single-family zones take up 48% of all land in the Portland Metro urban growth boundary, and 77% of all land zoned for housing.
Smaller dwellings, like those in this report, will grow in importance in single-dwelling zones as Oregon cities continue to grow. These dwelling options have been selected specifically for their size and ability to be located discreetly, and in similar style, within existing neighborhoods of detached, single-unit homes.
Many communities have already experimented with legalizing one or more of these housing types, or re-legalizing them where they had once been allowed. The report provides case studies, code analysis, and suggestions for best practices.
Recommendations
The report recommends these practices for all four housing types:
- Allow options through a simple or by-right land use process;
- Allow them in all single-dwelling zones;
- Minimize off-street parking requirements;
- Customize use restrictions and design compatibility requirements (if any) based on local priorities and concerns;
- Balance regulatory restrictions against desired housing production levels; and
- Periodically review and update regulations based on actual production levels and community feedback from completed projects.
Click on a housing type below to reveal more specific recommendations.
- Couple density bonuses (up to 2 times) with home size caps.
- Avoid minimum lot sizes for the entire cluster, and for individual lots within it.
- Allow multiple homes on one lot through a discretionary review such as a planned development process.
- Use flexible subdivision rules to support community-oriented site plans such as those that have homes fronting on a shared, central courtyard, or that provide for parking at the lot's periphery.
- Balance strictness of layout and design against the demands of neighborhood character and the market realities that affect demand for cottage clusters.
- Expand application of rules for historically-designated homes to any older home with key characteristics (e.g., quality materials, neighborhood character).
- Expand or drop zoning code definitions of "household."
- Allow attached housing and increased density (up to 2 times) on corner lots.
- Consider individual or combined size limits on new corner duplex homes so their collective massing is similar to that of one large house.
- Provide the option of dividing corner lots with duplexes into two fee-simple lots.
- Limit restrictions against non-owner occupancy and special uses such as rules against home-based businesses, short-term occupancy or affordable housing.
- Ensure that property tax increases (if any) are not so large as to deter owners from building.
- Consider allowing both an attached and a detached ADU on the same lot.
- Give more flexibility in building sizes to allow both larger and very small ADUs.